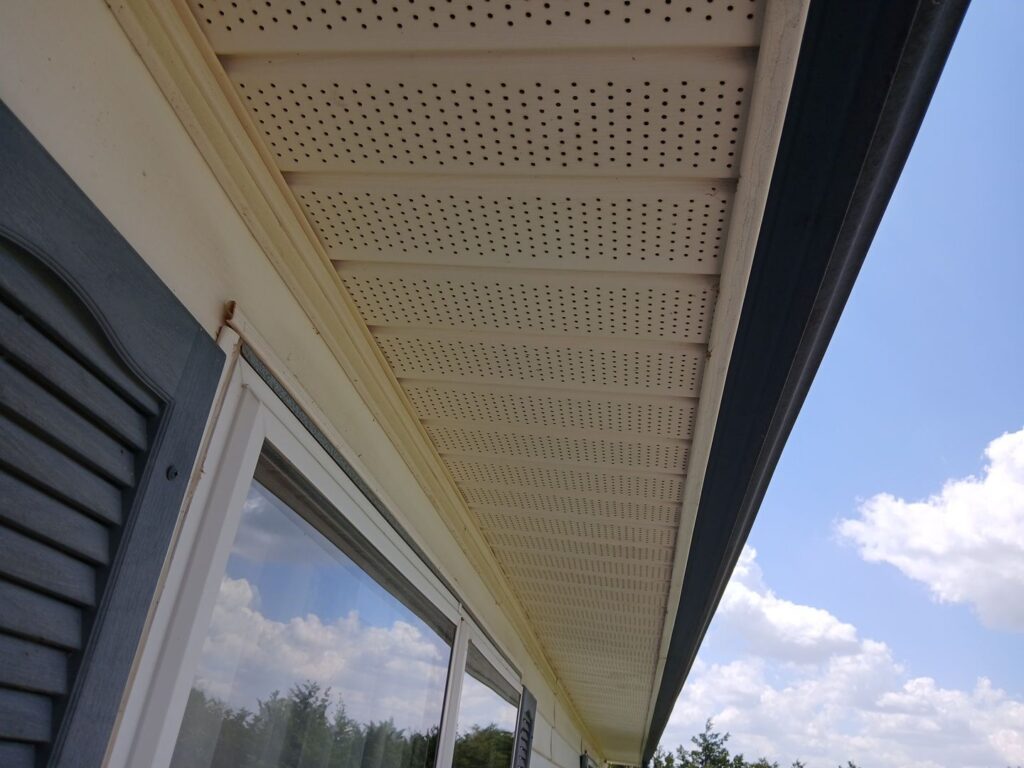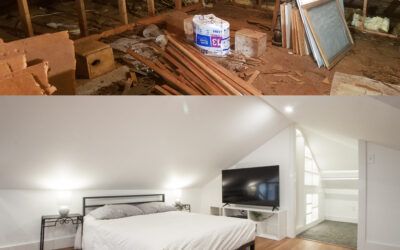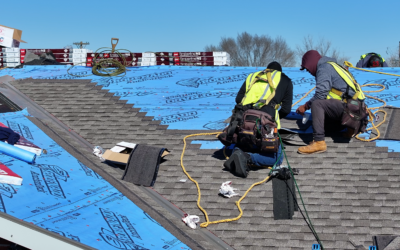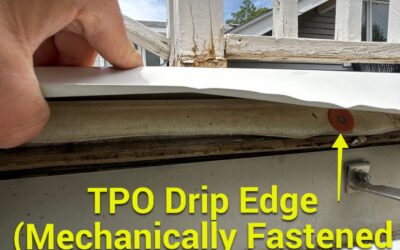Proper attic ventilation requires two things: a place for air to enter (intake) and a place for air to exit (exhaust). Replacing exhaust vents requires tools and experience that makes it difficult or even prohibitive as a DIY project. However, replacing the most common form of intake on homes, soffit vents, is achievable for most DIYers.
Soffit intake vents are openings in the soffit that allow fresh air to flow into the attic space.
If a soffit vent becomes blocked or damaged, it could compromise the attic’s delicate ratio of intake and exhaust.
The resulting moisture buildup from poor ventilation is typically absorbed when it cannot be exhausted, leading to insect infestations and wood rot. Damp insulation and framing lumber are ideal environments for boring insects, which attract mice and other pests. Damage may start with a vent the size of a shoebox, but it can end with a repair bill the size of a paycheck if left unaddressed.
To help combat costly repairs, this article will walk through proactive fixes for soffit vents by expanding on their purpose, function, and outline how to replace them, if necessary.
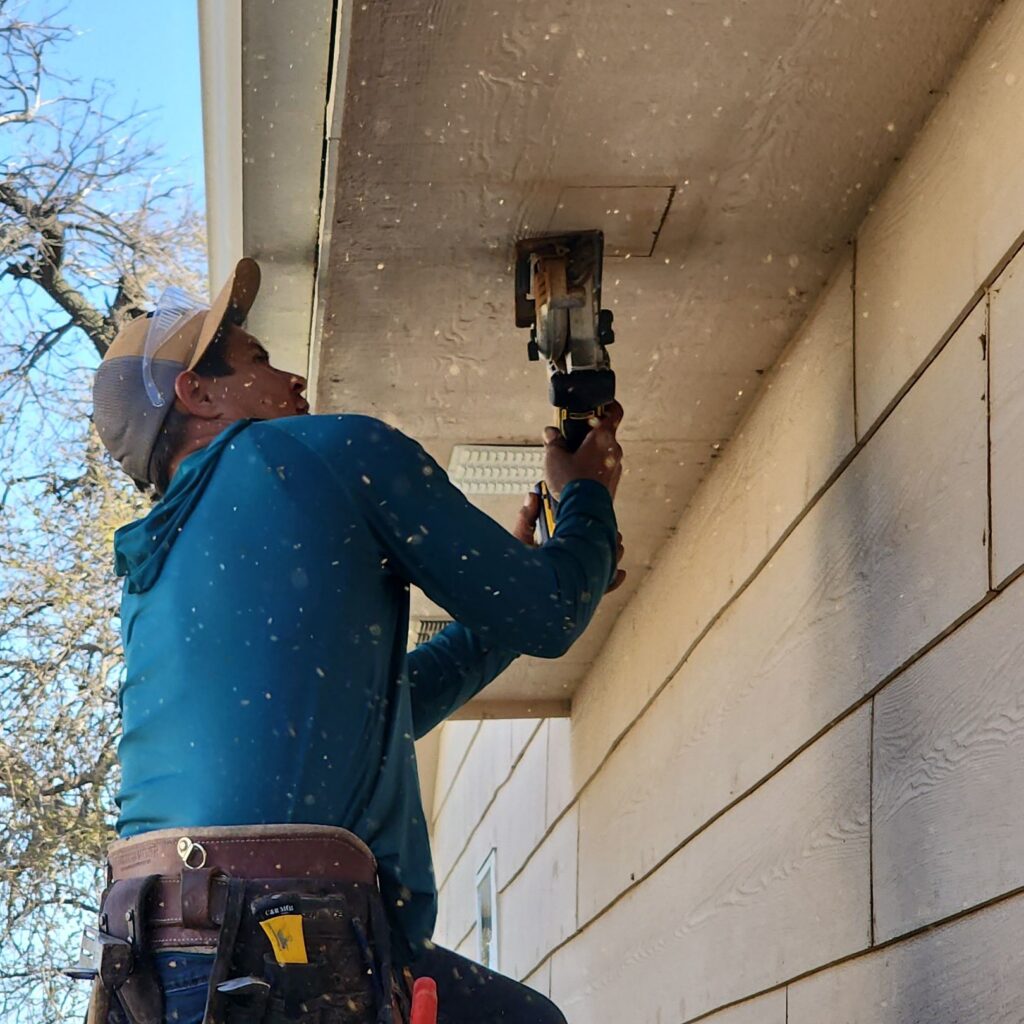
What are Soffits and Why do They Matter?
Soffits are the horizontal underside of the eaves, or overhang. In standard construction, the ends of each rafter or joist are capped with a fascia board, which runs parallel to the foundation and connects the rafters.
Soffits also run parallel to the foundation, but rather than connecting at the end of the rafters like fascia boards, they fasten under the rafters, joists, or trusses. Fascia protects and stabilizes the space between the rafter tails, while soffits enclose the space.
Soffit vents are designed and placed to maximize cross ventilation of air without allowing water into the attic. Because soffits are protected by the roof, they’re the natural location for air intake: air can flow unobstructed from beneath them.
Where are Soffit Vents Located on Your Home?
Depending on the size of the roof and attic space, soffit vents may be placed on the soffit every couple of feet, or up to 12’ apart. Larger attic spaces require more soffit vents, while smaller attic spaces may only require a few soffit vents. A roof’s exhaust vents are generally placed away from its intake vents to allow air to flow through the whole attic space, rather than from the soffit to the eave, for example.
Normally, soffit vents are painted to match the soffit’s color, which helps blend the vents with the home’s facade.
How Soffit Vents Keep Your Attic Dry
If your garage has a door leading to the backyard, you’ve likely experienced the same principle behind proper attic ventilation. With the back door closed and the garage open, the air feels still. Open the back door with the garage door open, and the pressure differential causes air to rush through the garage and through the back door. This phenomenon is called passive ventilation.
In this example, your soffit vents are the garage door, letting air into your attic space. The backyard door is your attic’s exhaust, allowing incoming air to flow through the space. Combined, and in proper measure, your attic will approximate the ambient temperature, and moisture will continually be pushed through your exhaust vents.
Signs Your Soffit Vents Are Damaged or Blocked
Soffit vents are only as effective as their installation. Soffit vents should be sealed between the vent and the soffit material if the soffits are made from wood. Vinyl soffits generally have no sealing or other fitment issues, so unless they are physically broken, most can be simply cleaned and replaced when needed.
The simplest and most reliable way to assess the efficacy of soffit vents is to inspect them from inside the attic, if possible. After pulling back any obstructive insulation, you should see light coming through the soffit vents and into the attic. If you don’t see any light or see light entering around the soffit vent, it will likely need to be sealed or replaced.
Aluminum soffit vents are usually installed with ½” long corrosion-resistant screws, but some are nailed in place. If any fasteners are missing, the culprit is usually wood rot where the fastener was attached.
The Importance of Insulation Baffles
Modern building code usually requires a baffle to prevent insulation from blocking soffit vents. Baffles are usually made from 5 mm-thick foam sheets, which are stapled to both the rafters and the joists, or truss chords if the roof design has them.
If your home does not have baffles, there’s a good chance that damage to the soffit and soffit vents were caused by a blockage. Dark stains on the framing inside the attic usually indicate the resulting wood rot. Soffit vents are in place to prevent this decay, so dark stains can be an indicator of which vent is blocked.
How to Replace a Damaged Soffit Vent
Although tools used for safety will not be included in this section, it’s important to perform every project safely. Secure your ladder and use an arresting harness to mitigate falls.
Also note that wood rot is a common type of damage to soffits. Most repairs to soffit vents will require you to address any rot, so ensure that you’re comfortable performing basic woodwork. The tools you’ll need to replace a soffit vent will depend on its type and location.
Instructions apply to 16” x 8” and 16” x 4” soffit vents, which are the two standard soffit vent sizes.
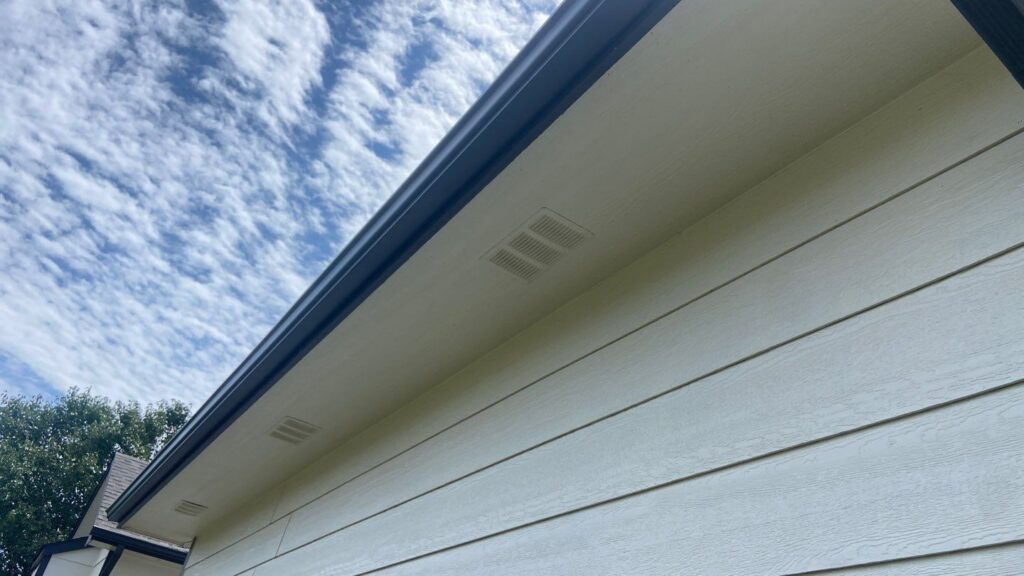
Metal Soffit Vents (Plywood Soffits)
These are the most common type of soffit vents.
-
- Remove the old vent by backing out the screws with a screwdriver or cordless drill.
- Inspect the soffit for wood rot. If it’s soft, you’ll need to repair the plywood before proceeding.
- Clean the opening.
If the plywood needs repaired, drill 4 pilot holes, then screw the new vent in. If the plywood doesn’t need repaired, place the new vent in the same location as the previous one and screw it in). - For added longevity, apply exterior-grade caulk around the edges.
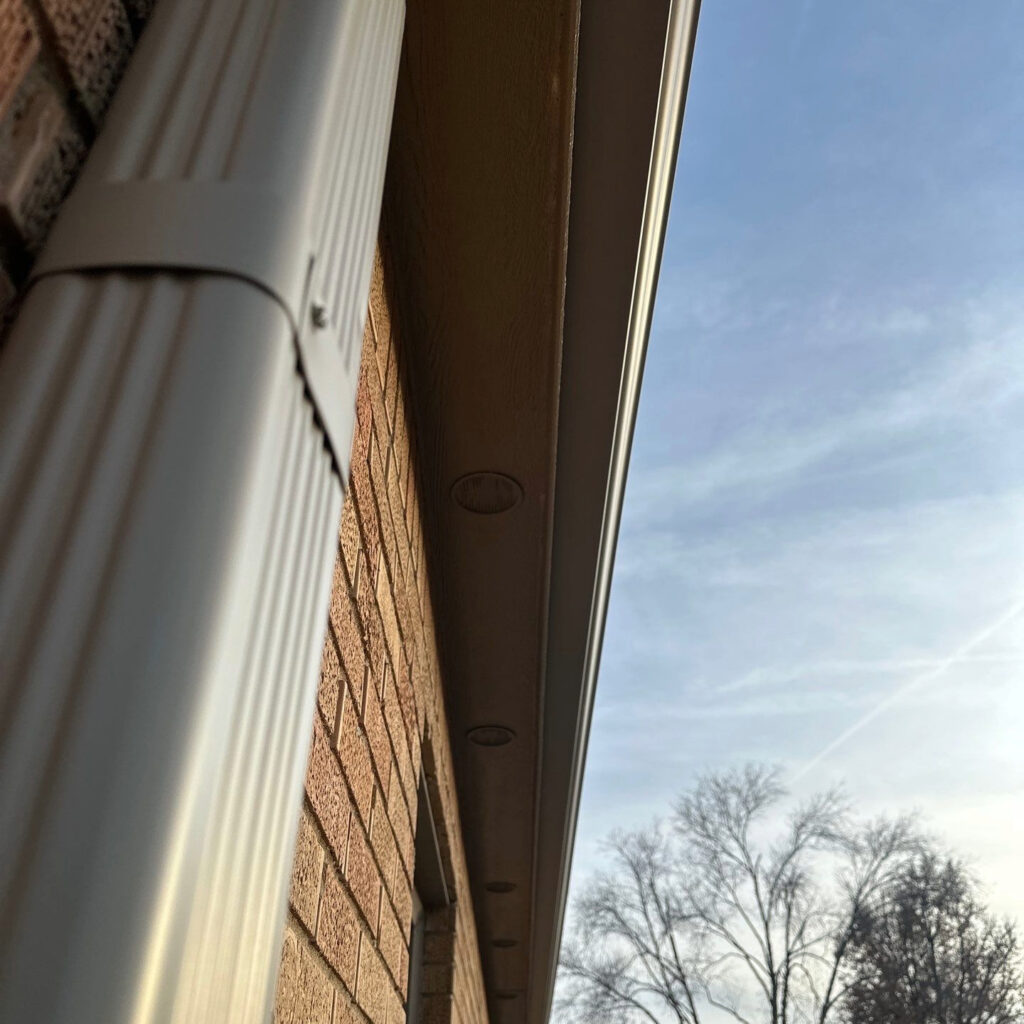
Screened Cutouts with Trim (Older Homes)
Often found in mid-century homes with DIY-style vents.
-
- Remove the trim and screen using a flat pry bar or screwdriver.
- Staple new screen material over the opening.
- Reinstall or replace trim to cover the staples.
Integrated Vented Panels (Vinyl or Aluminum Soffit)
These are part of the soffit panel, usually as part of a continuous run of ventilation.
-
- Use a flat bar to gently pry out the damaged panel from its locking tabs.
- Cut a new panel to size using tin snips or a utility knife. Most continuously ventilated vinyl soffits can be bought a la carte online or from your local hardware store, if you decide to replace the whole panel.
- Slide the new panel into place, locking it into the appropriate tabs.
- For hidden-vent soffits, you may need to replace the entire panel
Hidden soffit vents are increasingly common with vinyl soffits. Rather than ventilating through perforations at the bottom of the soffits, slits are cut on the inside flange, facing up. Because the vent is cut directly into the vinyl and protected by the soffit’s design, these are unlikely to require repairs. Repairs are likely to require replacement of the entire soffit.
What to Do About Steel Soffits
Steel soffits are uncommon in residential construction, but many commercial and Morton Buildings use them for their durability. Repairing steel soffit vents should not be attempted by DIYers.
While they’re durable, steel soffits are also difficult to work with compared to other soffit designs. Steel is usually cut with a metal saw blade, but some contractors use a plasma or laser cutter. Between the heavy material weight, the unique tools needed, and the experience required, we strongly recommend hiring a professional to replace steel soffit vents.
Do You Need Soffit Vents if You Don’t Have an Attic?
If you have soffit vents but no attic space, you’re probably wondering what they’re doing there.
Any enclosed space requires ventilation. Whether the space is large enough to walk in or barely large enough for insulation, it needs some form of air exchange.
Many vaulted ceilings are built using scissor trusses, which create a shallow cavity between the roof deck and the interior ceiling. That space may be narrow, but it still requires air circulation. In these spaces, soffit vents are often installed as intake, just like in traditional attics.
Where Can I Get Help Replacing a Damaged Soffit Vent?
If you’re unsure whether your soffit vents need replaced, or if you’d rather not climb a ladder or attic to find out, contact a trusted roofing contractor to perform a free inspection. At Rhoden Roofing, we often install additional soffit vents during roof replacements. Most homes don’t have enough intake to begin with. If you’d like us to assess your attic ventilation and determine if you require additional intake, we’re happy to look for you.
This article is part of our ‘How To’ Series. Learn more about:
Installation of Roof Components
Building Science & Roofing Systems
Home Insurance

