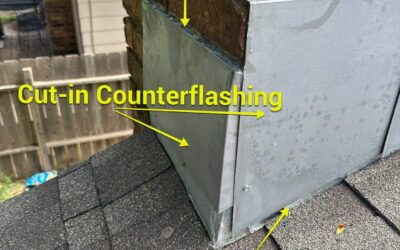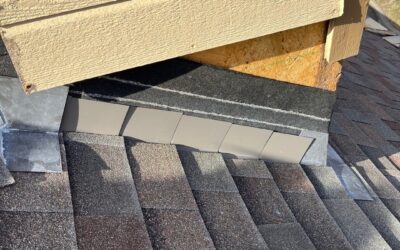There are many factors that you have to take into account when trying to figure out the length of a roofing replacement. Some of the factors to consider are:
-
- The square footage of the roof (Average home size is 2,600 square feet)
- Pitch/Slope of the roof (2-12 would be low slope and 10-12 is steep slope)
- Number of layers being torn off (Most homes will have 1 layer)
- Style of roof (Gable, Hip, Mansard or a combination of all)
- Type of roofing material being installed (Composite Shingles, Clay Tile, Wood Shakes, etc.)
This being said the average home has a 6/12 pitch with a style combination of Gables and Hips and 1 layer of shingles being torn off. We are assuming that a standard Composite shingle will be installed. With this roof set up you could assume a full day to a day and a half. This is with a reputable company and crew size of 6-8 members. All roofing projects are different, but this will give you an idea of what to expect. We Hope this helps you when planning your next roofing project.
This article is part of our 'What to Expect' Series. Learn more about:



