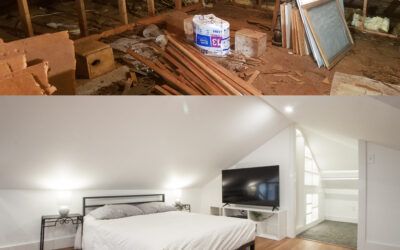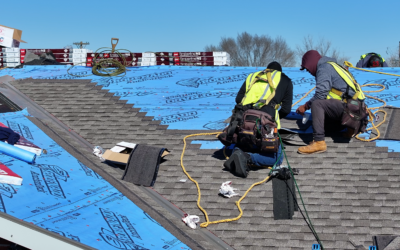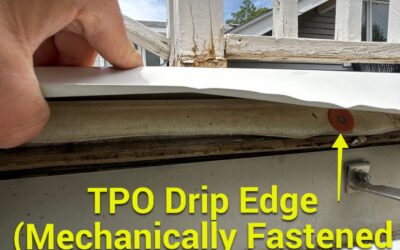This article is an important part of our Cost Series. While we do our best to inform customers and set pricing expectations for repairs and replacements, without performing an inspection, we end up giving estimates in ranges. This is due to the many factors that affect the final cost of a construction project. To help you understand where you might fall within the range of prices per square foot (or per “square,” which is 100 sq ft of roofing), we have compiled a list of factors that impact pricing. This article is primarily focused on residential steep-slope roofing, but many of these factors are also applicable to commercial and low-slope roofing.
This article also pulls back the curtain, illustrating how a reputable roofing contractor builds an estimate, from the questions asked during planning and pre-construction to the many factors that shape the scope of the job. If you already have a roofing project in motion and want to know more about the planning and construction process, there’s a lot more information available in our What to Expect series, such as How to Prepare Your Home for a Roof Replacement.
Keep in mind that not all contractors factor their estimates the same. We complete well over a 1,000 jobs each year, but our estimating software, material sources, etc. don’t represent every contractor. Contractors outside of the lower Midwest likely have different material, labor, transportation, and insurance/overhead costs. The only way to know your cost with certainty is to contact a reliable contractor who will thoroughly evaluate the condition of your roof before proposing a budget.
Roof Slope and Its Impact on Surface Area and Safety Requirements
Do you remember calculating the rise over run in school? This formula can be applied in the real world to determine how steep or inclined your roof is. As the slope factor increases, so does the roof surface.
Exceptionally steep roofs make it difficult for roofing crews to walk and work on. Consequently, as additional labor and staging are introduced, a new roof’s price also increases. This accounts for temporary railings like roof brackets, cleats, and harnesses needed to access steep rooftops safely. Roof steepness also affects the underlayment required, which is usually thicker with better traction for steeper roofs, and the specialized equipment that’s needed.

A steep roof that required roof jacks and 2x4s for stability and arresting harnesses for safety.
Roofs with a slope of 7:12 or greater often require additional safety measures.
Roofs can be shallow or steep or something in between. This slope is measured as a ratio to indicate how much the roof rises for every 12 inches it runs. For example, if a roof rises 4” over a horizontal foot (12”), then its slope would be expressed as 4:12.
A roof with a pitch of 11:12 is significantly steeper than one with a 4:12 pitch. For example, a simple gable roof on a 1,000-square-foot home with a 2:12 pitch might have a roof surface area of about 1,100 square feet. That same home with a steep 12:12 pitch could have up to 1,430 square feet of roof surface area. That’s over 30 percent more material.
The minimum pitch requirement for conventional shingles is 2:12, as anything lower than this is considered a low slope roof system. Low slope roofing systems require different materials, starting with a waterproof top layer that can withstand standing water. For water shedding materials like asphalt shingles, minimal slope can risk water infiltration, so steeper roofs with at least a 3:12 pitch are generally preferred.
Roof Accessibility and the Cost of Reaching Your Roof
A roof that is difficult to access can be more costly to replace. Your contractor will need to load materials onto the roof and navigate the necessary equipment up to your house. The more convenient this access, the lower the costs.
Accessibility factors like trees that reach your roof, gates, location of suppliers, and entrances can make getting onto your roof a challenge. Furthermore, getting past obstacles like hedgerows, fences, or long driveways can cost extra.
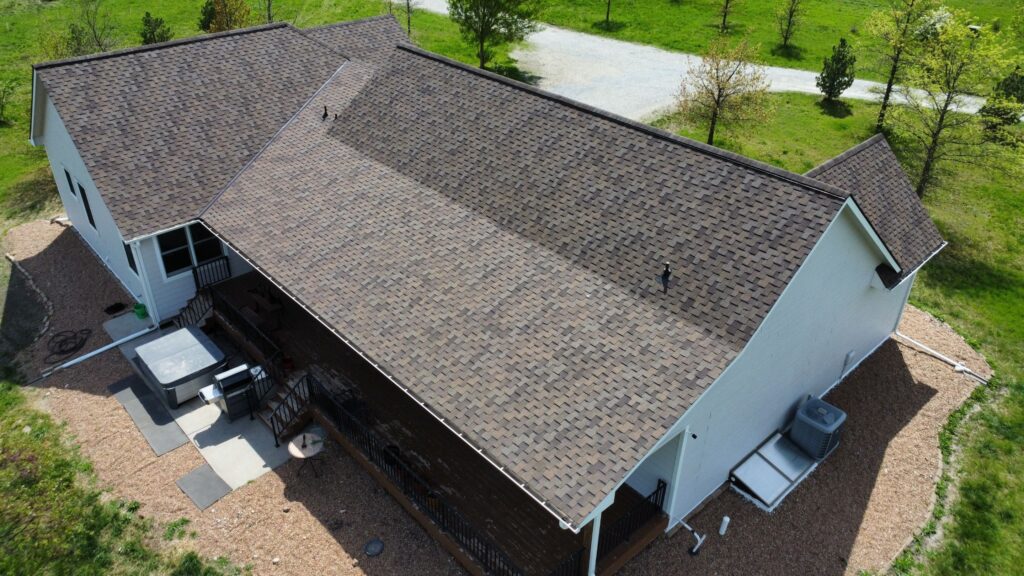
This project used specialized underlayment for worker safety and required navigating a long private drive, along with circumventing sensitive septic tank lines with equipment.
Roof Shape and Design Complexity
The roof’s architecture is relevant when determining its cost. It might have an unusual shape with multiple small sections, like dormers, circular features like turrets and steeples, or a combination of gables and valleys. Multi-story roofs or those with chimneys also must be factored in as they can affect the type of roof needed to accommodate its structure.
When estimating the cost of roof replacement, your roof’s original design is considered. Terms like “cut-up” might be used to describe complex surfaces like these.
Likewise, the type of roof impacts which materials it is made of. Pitched roofs can feature asphalt shingles, concrete tiles, metal panels or shingles – each of which greatly influences the cost of your roof replacement.
Skylights, Chimneys, Solar Panels, and Other Roof Penetrations
Roofing costs can rise significantly if the structure has penetrations like skylights and chimneys. Each of these components presents a vulnerability that requires proper flashing and treatment to prevent leaks. This requires labor and special materials, each of which costs extra. Solar panels, gas pipes, and plumbing vents also require special treatment.
A pan is a flat or slightly sloped section of a roof that sits between higher elevations, like between dormers or where two roof planes meet. It’s made of metal that’s usually crimped on-site, although we prefer to prefabricate metal flashing to ensure its integrity. Either way, it can elevate costs due to the integrity required from it.
It is noteworthy that dead valleys, when two or more sloping roofs intersect but have no fall, can result in standing water. In the long run, this can turn into severe roof damage. Flashing repairs around these structures can add $300 to $500 to your total bill, even more if the decking beneath it is damaged.
Attic Ventilation and its Code-Mandated Importance
If you own a home, you usually give little thought to adequate roof ventilation. However, vents are crucial to your comfort and health in many ways. Proper ventilation can extend the life of your roofing system, reduce repair bills and energy consumption, and even enhance your family’s well-being.
However, upgrading or modifying your ventilation system adds to the project’s cost. While box vents (also called turtle vents) are common, ridge vents offer better performance, which is used to meet modern building codes. When switching to ridge vents, the decking’s openings left by box vents must be sealed, which introduces additional labor and material costs.
Replacing Gutters During a Roof Replacement
When planning a roof replacement, your gutters and their upkeep is a serious consideration. For safety and functionality, gutters in poor condition should be repaired or replaced following a roof replacement.
Sectional gutters are less expensive and positioned at various intervals along the roof. However, they leak easily because of the seams. On the other hand, seamless gutters are fitted with a single metal sheet with seams only at the corners.
For an average-sized home, gutter replacement and repair costs vary between $1,000 to $2,175. Gutters systems in good condition aren’t likely to produce an additional expense during a roof replacement. Don’t compromise quality when selecting gutters, as you might end up spending more on repairs in the future.
Location and Climate
Roof prices fluctuate depending on location, primarily due to regional variations in material costs and hourly labor rates.
Your neighborhood also influences the costs associated with a roof replacement. For example, there may be restrictions like HOA rules that affect the use of specialized equipment or prevent the use of less expensive materials. Similarly, climate impacts the cost and material of a new roof.
Building permits are often necessary for installation. And, if inspections are required, these can increase expenses further.
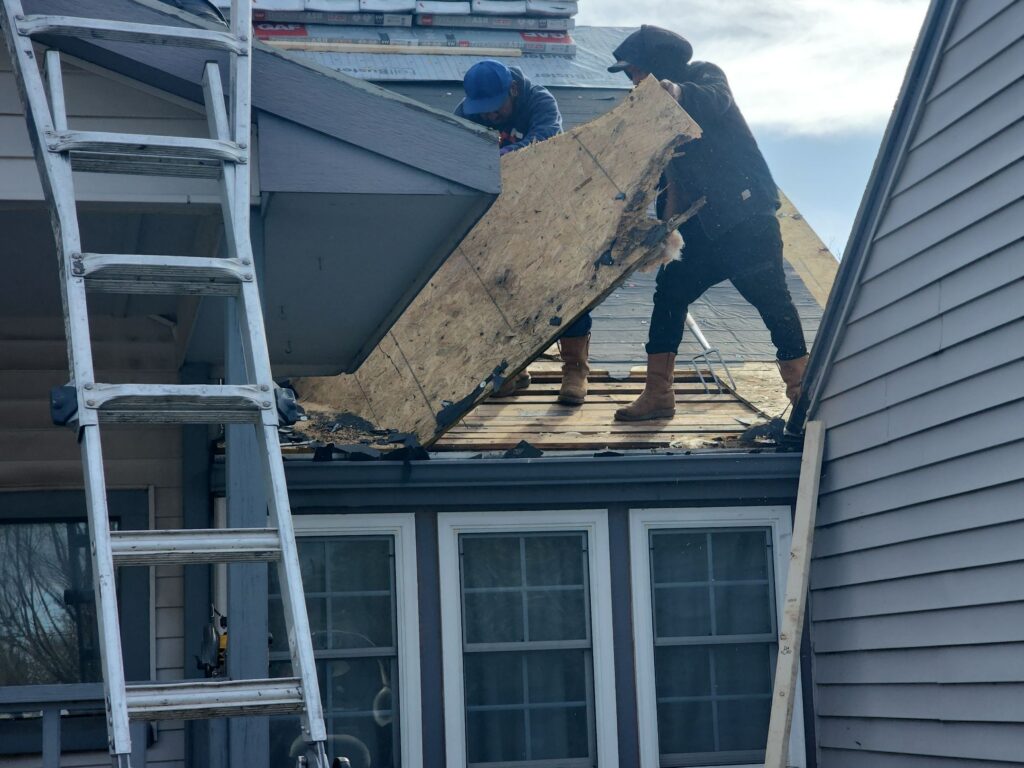
Rotted, unnailable roof decking needs replaced prior to laying material.
If a roof has experienced frequent leaks without repairs, it’s likely to have damaged decking, which drives the cost of a roof replacement up.
Roof Age and Condition
The price may increase if your roof has holes, water damage, or structural damage. Damage to the roof that is minor might not cost much during replacement. However, if left ignored, additional damage can occur.
The materials, age, and the weather conditions of your roof affect its condition. If your home is relatively new and has a slate roof, you can expect it to last up to a hundred years with relatively minimal upkeep. In contrast, modern asphalt shingle roofs last anywhere from 15 to 25 years.
The natural aging process can cause problems like leaks, flashing failure, and structural flaws in older houses. If replacing an old roof or your roof requires replacement decking, you must add additional waste disposal and removal fees to the total costs.
Roofing Materials and Price Differences per Square
Before considering materials and labor, it’s important to understand how roofs are measured. Squares are a measurement of roof surfaces in comparison to their material requirement. For instance, if your roof has a surface area of 2,200 square feet, you would need 22 squares of shingles to cover your roof.
Asphalt shingles are a top material choice for most households because they are reasonably priced and long-lasting. However, depending on your budget, you have a wide range of choices, quality classes, and more.
Roofing with only asphalt shingles costs around $1.5 to $5 per square foot. They are often reused in the paving industry. But they are available in limited shades. You can place a custom order in unique colors or patterns with additional shipping costs.
The average cost for seam metal roofs is around $9.50 per square foot due to the careful installation it requires. More pricey choices include stone, slate, or copper.
Similarly, upgrading your roof to Class 4 shingles might be worthwhile. Now more than ever, choosing durable materials like IR or Class 4 impact-resistant shingles that protect against hail is crucial. Again, the installation costs remain the same, but investing in premium, high-quality materials that might reduce your insurance premiums and maintain your roof longer can ultimately reduce expenses long-term.

A cut-up wood shake roof with turrets, steep slopes, many penetrations, and high elevations that required specialized equipment.
Understanding Roofing Waste Factor
Most roofing contractors add about 2-10 percent to the surface area they calculate to account for waste. This is called the “waste factor,” which increases with the complexity of the roof’s slopes.
Some roof designs are oddly shaped, so the materials need to be modified on site. Modifications always lead to some amount of waste, so the more complex the roof design is the more waste roofers account for.
For example, a bay window may have a roof over it. The roof on a bay window is often octagonal, so each roof section goes from wide at the bottom to narrow at the top. This means most (if not all) of the materials will need to be trimmed in some way, leading to more waste that needs to be accounted for.
Roof Size vs. Home Square Footage
Okay, this one is obvious, but we do have to mention a few things.
Most people are familiar with the “square footage” of their home. This is a reference to the floor area of internal living spaces, and doesn’t determine the area of the roof, especially for multi-story buildings and homes with garages or other non-living spaces. Roof area is a multiple of the “footprint” of the building (area of ground it covers) and a slope factor – how steep the slope is.
Roof area also needs to account for:
- Eaves – the overhang of the roof beyond the exterior walls
- Overlapping roof sections, such as dormer eaves or first-story porch roofs on a 2-story house
- Cornices, bump outs, or entryways
- Exterior covered walkways/breezeways
- Detached structures – garage, gazebo, shed, pool house, etc. We’ve even roofed treehouses and play structures to match the house!
The cost of your roof replacement is proportional to the surface area that needs to be covered. Again, to get in the ballpark, multiplying the building footprint by the slope factor is usually close enough – but an actual estimate will add up all of the individual slopes (each plane section) of the roof.
Summary
Read more about the specific project types within our Cost Series. The price figures throughout our cost series are given in ranges per square foot or per “square,” which is 100 sq feet of roofing. Knowing where your roof might fall within a range and knowing the approximate surface area of the roof can get you a ballpark figure for what to expect. When it’s time to start a project, talk with a reputable local roofing contractor to get a formal estimate customized to your home and needs. If you are in the greater Wichita area, you can schedule a free estimate with Rhoden Roofing.

