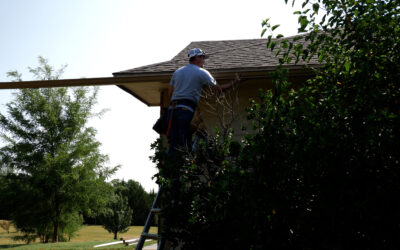If you’re preparing for a multi-building construction project, we have found that intentional planning around building flow is one of the most important steps you can take to minimize tenant interruption and ensure a smooth overall project.
We put together this resource on designing building flow. This article started as a collaboration from our internal project managers to share successes and challenges from projects done over the last 15 years with the intent to improve our own processes. However, we feel this is an important resource to share with property owners & managers, HOAs, and even other roofing contractors. Yes, even other roofing contractors – when it comes to tenant quality-of-life during construction, we believe everyone deserves as smooth of a project as possible, and it starts with informed planning conversations around project flow. This topic surrounding effective building flow is just one of the areas covered within our multifamily roofing construction series.
Video Overview: Building Flow & Planning Dates
Site Plan: Collaboration Between Property Manager and Contractor
Effective building flow really boils down to effective communication. This means communication between the contractor and the property manager, and communication between the property manager and the tenants. In our experience, most friction created during a multifamily roofing project is due to avoidable project planning oversights or haphazard process.
The first place to start is with a detailed property site map, and a meeting with, at a minimum, the property manager/owner, on-site facilities manager, and the roofing contractor. This should take place as early as possible before the start of the project – ideally a month or more in advance of the project start date.
When we talk about “building flow,” this is the actual order and dates of construction at each building on the property. This sounds simple, but we have found time and again that having a clear building flow is one of the easiest ways to keep everyone (including tenants) on the same page throughout the project. Spend time with this exercise of setting the building flow – this is not “just a logistics thing,” this is a critical planning function of the project.
Where to Start: Prominent & Street View Buildings
Start with prominent & street-view buildings. We used to do this backwards: try and be inconspicuous and work from the back forward. The “front” buildings on a property tend to have more street access, which is a double-edged sword. Faster construction (easier equipment access and cleanup), but more traffic inconvenience. We find tenants pay the most attention to early communications regarding parking and area control. We’ve all been on the receiving side of that equation – weeks of emails, and attention dwindles. Use the inertia at the beginning to complete the most traffic-heavy area first. The secondary benefit of this approach is buy-in from the community. When the buildings that everyone drives by daily are done (and presumably look excellent), the value/benefit of the project is immediately obvious to everyone in the area.
Predictable: Adjacent Buildings Matter
Our team describes this as “you can see it coming at you.” In the days leading up to an individual property, the people living in each building will see the approximate direction and pace of the project, then “expect” when it’s their turn. This means people are aware of approximately when their building will be impacted, even if community members aren’t regularly tuning in to construction communications (although you can also take a look at what we’ve learned over the years about Effective Tenant Communication for Multifamily Construction). We find that complaint patterns spike when building flows jump around and “surprise” those living within that building.
Planning Around Common Areas
Common areas are best planned on low traffic days of the week. This includes pavilions, clubhouse, pool, laundry buildings, shared garages. Keep in mind, any building with residents living in it should strictly follow the above “see it coming at you” guidelines of adjacent buildings. If your contractor has the ability to work weekends, it can be beneficial to perform work on certain buildings that are closed at this time, such as doing the management office roof on a Saturday when it will not interrupt business operations there.
Involve All Partners
Work around landscaping schedules & communicate with other vendors on the property such as trash, snow removal, pool maintenance, or other construction happening at the same time. In general, if you are also doing painting at the property, wait until after the roofing work is completed to begin the painting project. Working around air conditioning and HVAC equipment is a common challenge in residential multifamily projects, especially if HVAC professionals need to be involved for moving or disconnecting/reconnecting equipment. We have an article dedicated solely to the topic of Planning Around and Protecting HVAC on Multifamily Roofing Projects with more detail there.
This article is part of our Multifamily Roofing Comprehensive Planning Guide. Learn more about:
- Ensuring Smooth Projects
- Know Before You Start
- Common Challenge Areas
- Related Education



