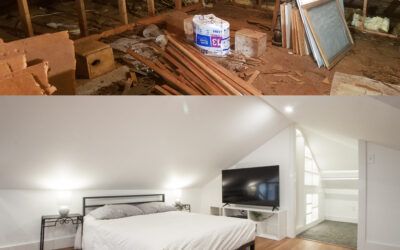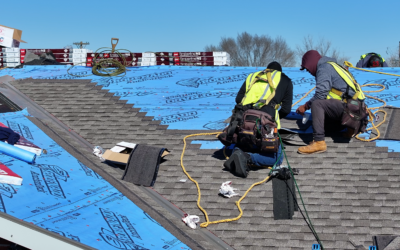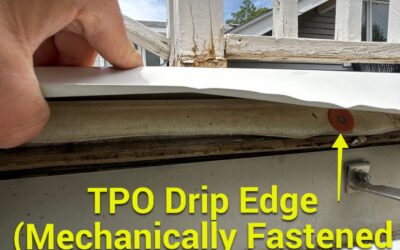This guide is an inspection resource to help determine which type of ventilation system you have as part of your roofing system, and how each type works. Attics & ventilation systems are a working part of temperature and humidity controls to keep your home safe and comfortable. This article covers steep-slope roof systems – not flat (called “low-slope”) roofing systems, which interact differently with the building and insulation envelope.
First, a quick definition.
In our use, the term “attic” refers specifically to the unconditioned air cavity between the conditioned space (insulated envelope that is heated and/or cooled for the interior living space of the building) and the roof deck. A true attic – the air pocket against the roof deck – is a functioning part of the building system. Most buildings have their primary insulation just above the ceiling of the top floor, on the attic floor, creating an attic space above. Some buildings, however, are insulated at the roof deck itself, usually because HVAC equipment or plumbing is installed in the rafter/truss space, as in the case of a patio home without a basement. In this case, the rafter/truss space is typically no longer a true working attic space as defined for roofing system ventilation, even if most people would still call it an “attic” to describe the space. Similarly, if the top floor of a building has been converted to a living space and included into the main insulated building envelope, it is no longer a true functioning attic, even if most people would continue to call it the “attic” in conversation (i.e., “attic bedroom”). In that example, the space behind the knee walls may still be a functioning attic, but it depends on insulation location and ventilation types.
Which brings us to roof/attic ventilation system types, in order of most common to least common in our region (Kansas/ Lower Midwest). Note that you may have multiple ventilation system types – e.g., main house, a sun room/addition, and a detached garage.
Standard Open Ventilated Attic
Most homes have an open attic. This means there is insulation sitting on top of the ceiling of the top floor of the house, and passive ventilation to allow outside air to move through the attic space above. The open area of the attic is unconditioned space among the structural rafters or trusses, with the bottom of the roof decking exposed/visible above. Exhaust vents are positioned high up the roof slope for rising air to move up and out – usually ridge vent, box vents, turbines, power-vents, and sometimes gable vents. Intake vents are positioned low – usually soffit vents – to replenish with cooler, dry outside air into the attic.
Insulation at Roof Deck – Vaulted/Cathedral Ceilings, Insulated Roof Decks, and Unvented “Hot Roofs”
If the insulation is at the level of the sloped roof deck, rather than above the ceiling of the top floor/at the floor of the attic, then the ventilation system is one of the following:
Vaulted/Cathedral Ceilings (With Ventilation)
Vaulted and ‘cathedral’ ceilings are used interchangeably. This is when the ceiling of the interior space follows the slope of the roof. In this case, the ventilation is designed in one of two ways. “With ventilation” means there are chutes or baffles to keep insulation away from the roof deck itself and allow air to move up towards exhaust venting at the top, similarly to how it does in an open attic. The rest of the space between the chutes and the back of the drywall is insulated to keep the interior space comfortable.
Sometimes, this same method is used even if the ceiling is not finished – as in the case of the unfinished space needing to be conditioned for temperature regulation. We see this more frequently in slab or patio homes where there isn’t a basement, since furnaces, ductwork, hot water heater, plumbing, etc. are installed above the ceiling. Older homes that have been retrofitted with modern equipment may also have it installed above the ceiling and require insulation at the roof deck rather than at the ceiling of the top floor, changing the building envelope. We also see this method used when the conditioned space is used for storage.
If there is insulation BOTH above the flat ceiling – the attic floor – and at the roof deck, this is almost always a problem. Trapping conditioned air without ventilation is a recipe for humidity buildup, mold, insects, warped wood, and other problems.
If there are not ventilation chutes to move air through the vaulted ceiling, then this is a “hot roof” or unventilated structure – see below.
Hot Roofs/Unvented Roofs – Insulation at Roof Deck (Without Ventilation)
The other method of insulating at the roof deck is an unventilated system, also called a “hot roof.” This system is used to retrofit older homes with cathedral ceilings, especially where 2×4 or 2×6 rafters are too small to leave room for vent chutes (which are typically 2” thick), and/or where an older-style wood roof (that could ‘breathe’ for ventilation) is replaced with solid decking and asphalt shingles. Hot roof systems are also used for unconnected roofs, such as sun roofs or additions with vaulted ceilings, some porches, or as part of high-efficiency newer builds with finished upper floors.
Hot roofs have become more common in the last 20 years as closed-cell spray foam technology improves and pricing becomes more affordable. The absolutely critical requirement of an unventilated hot roof system is getting air-impermeable insulation with an R-value that is sufficient to prevent any condensation on the bottom of the decking/insulation system even on the coldest day of the year. In climate zone 4 (as in Southern Kansas and Missouri), this means a minimum of R-15. In climate zone 5 (as in Northern Kansas and Nebraska), this means a minimum of R-20. A higher R value is safer in case of inconsistencies, or extreme weather.
The most common way to build a hot roof is with closed-cell spray foam (~R-6/inch) because of its air impermeability. More common in colder climates, such as the mountains or Northern parts of the US, some people also use insulation in the roof deck system itself, such as rigid polyiso foam sandwiched between two layers of OSB.
It is also possible to design a hot roof with air-permeable insulation such as fiberglass batts or open-cell spray foam (which are cheaper), but it absolutely must have an air barrier like plastic sheeting to prevent condensation against cold roof decking or insulation. This riskier plan is more common in agricultural buildings or warehouses, where the cost savings over a large area are higher, or humidity/mold risk is lower – e.g., if industrial circulation fans constantly cycle air through the space. In an enclosed space such as above a vaulted drywall ceiling, the insulation must be air-impermeable.
Hybrid Systems – Open Attic & Ventilated Vaulted Ceilings
This type of system typically means there are insulated knee walls, such as in a finished top floor where the rafters are finished into a vaulted ceiling. The eave/soffit space behind the knee wall is a smaller open attic with intake vents just as you would see on a standard open attic. The top of the slope (at the knee wall) then turns into ventured chutes through the finished ceiling that connect to a top ridge vent for the exhaust. Ridge vent is typically best in a hybrid system like this because there needs to be exhaust vents in each rafter bay (between each set of rafters) for air to get out, which is usually not the case with box/turtle vents. If box vents are used, they would need to be installed every 24” (or 16” if the rafters are spaced at 16”) and on both sides of the ridge, which would look clumsy from the outside and likely be too many to achieve the appropriate net free area (NFA) calculation and balance of intake/exhaust. Similarly, if the top floor is finished into a hybrid ventilation system such as this and the roof structure itself is built with hips, the individual rafter bays at the edges will terminate into the hip and cut off air flow, making this an inappropriate ventilation system for the building. See our article How to Improve Attic Ventilation for more detail, but if you have a hip roof and finished top floor with vaulted ceilings, you will likely need to switch to an unvented “hot roof” system (details above).
Roof Systems Over Uninsulated Spaces
Ventilation is less critical over uninsulated space, as the space will naturally be closer to the ambient temperature, resulting in less risk of condensation from humidity. Detached garages, porches or attached garages with divided attic space from the rest of the building, outbuildings, sheds, agricultural buildings, etc. have different building code requirements and typically have simpler ventilation systems or none are needed at all.
Ventilation can be added to these unconditioned spaces to make the interior area more comfortable in warm weather. However, adding ventilation might not be helpful in the winter because the primary purpose of ventilation in cold weather is humidity control, owing to condensation and temperature differences, which is not relevant in unconditioned space. If anything, ventilation will make the space slightly colder. Therefore, attics/roof systems over uninsulated spaces are often left un-vented if keeping the area above freezing in the winter is more important than keeping the space comfortable in the summer – e.g., paint storage in a garage, or livestock barns used in winter but not summer.
If ventilation is desired, old-style gable vents are more common because of their simplicity. If the bottom of the roof deck is visible from the main building area, then there is no separate functioning attic space, or the entire building can be treated as one large attic.
Permeable/ “Breathing” Roofs (Wood/Organic Roofs)
Some buildings – usually those with traditional wood shake roofs – are air-permeable across the whole field of the roof. On a wood roof, this is important to keep the underside of the wood shakes themselves dry and rot-free. All sloped roofing – including wood, asphalt, and tile. – are designed to be water-shedding, not waterproof. This means that some amount of water gets under the roofing materials and then later dries out. Wood, unlike other roofing materials, is porous, and more likely to retain water, so it needs more air movement to remain dry. To achieve this, plank decking, or spaced/skip decking are used rather than solid OSB sheeting decking, which allows air to move through the structural decking.
Wood roofs are not the only permeable/breathing roof system. Some historic tile roofs are designed this way, as well as green, mud or thatch roofs. We evaluated several of the buildings at a local zoo, which had thatch/grass roofs installed over modern non-breathing decking, which led to the organic material staying wet/rotting.
If you look up in the attic space and see the surface roofing material itself (or occasionally permeable underlayment), rather than solid decking, then you know that the roof is designed to be air permeable.
This article is part of our ‘Roof Component Inspection & Service Life’ Series. Learn more about:
Roof Covering
Flashing
Roof Vents
Roof Drainage



