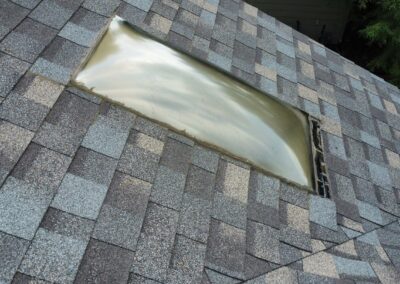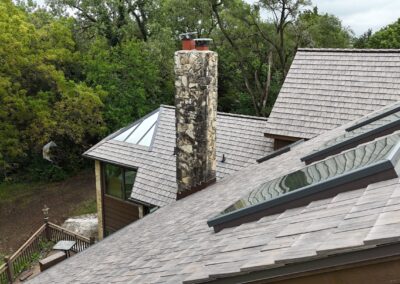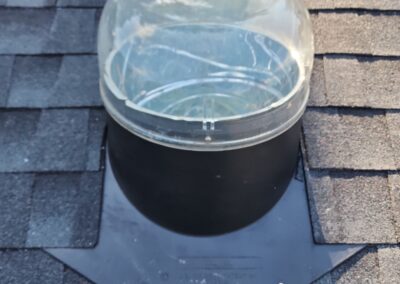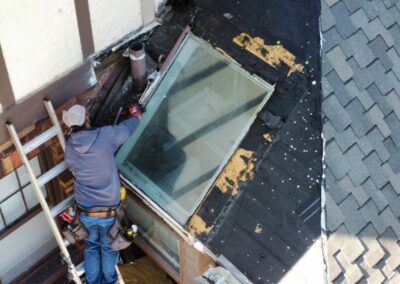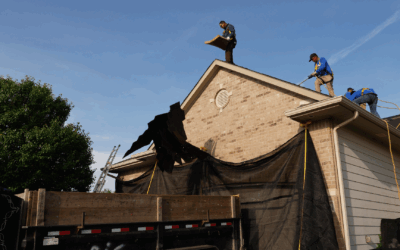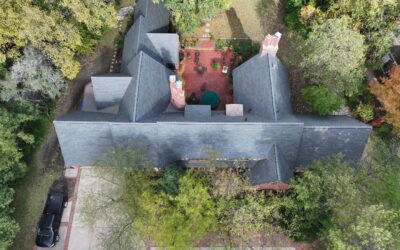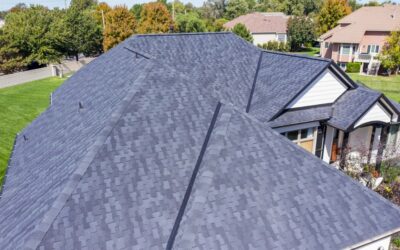What Is Skylight Flashing and What Does It Do?
A skylight is a roof opening designed to bring natural daylight into the interior of a building. Unlike vents or chimneys, which serve a functional purpose, skylights are added specifically to brighten living spaces. Any roof fixture designed to let light through into the interior or living space of a building are considered skylights. The metal that protects skylights from water infiltration is the skylight flashing.
Types of Skylights and How to Identify Them
Skylights are often distributed with a flashing kit, so understanding the type of skylight on your roof is the first step of its inspection. Here are the most common skylight types and basics on how to identify them.
-
- Curb-mounted Skylights: Used on both steep and flat roofs, the “curb” is an elevated structural element protruding from the roof that allows for waterproofing against the roof surface and mounting the skylight at the top of the curb. Residential curbs are often built from 2×4 or 2×6 framing lumber.
- Deck-mounted Skylights: With the flashing system built into the skylight itself, usually a metal tray manufactured with the rest of the skylight window, deck mounted skylights are lower profile than curb-mounted skylights.
- Solar Tubes or Sun Tunnels: Where the roof area is removed or inaccessible from the interior space, solar tubes have a roof-mounted dome and are connected via reflective tubing to an interior fixture. From the inside, solar tubes look like recessed light fixtures, rather than windows.
- Dome or “Bubble” Skylights: Once the dominant style of residential skylights, dome skylights are simple structures made of acrylic and polycarbonate or a similar material and interlace directly with the shingles or roof material. These are less reliable, and not as commonly used today. They can still be found where cost or weight are the primary concern, such as mobile homes or camper trailers.
- Structural (or “Architectural”) Skylights: Usually custom, and more common in commercial applications, these are large, metal-framed systems that can cover large areas, such as a whole roof, spanning a ridge, or creating a pyramid or dome roof area.
- Roof Windows: Also called European roof windows, these are (unsurprisingly) far more common in Europe, and paired with very steep roof slopes. They are mounted lower on a steep ceiling so that you can look out from inside the building, and typically open with a tip or pivot to allow airflow.
Additionally – skylights can be categorized by whether they open to allow air/ventilation through, typically referred to as:
-
- Fixed: A static glass that cannot open, similar to a picture window.
- Venting (operating): Includes a crank or opening mechanism and seal to allow for airflow. Sometimes, European style roof windows are considered their own category because they can open via pivoted action or hydraulic lifts. For our purposes, we consider these a subset of vented skylights.
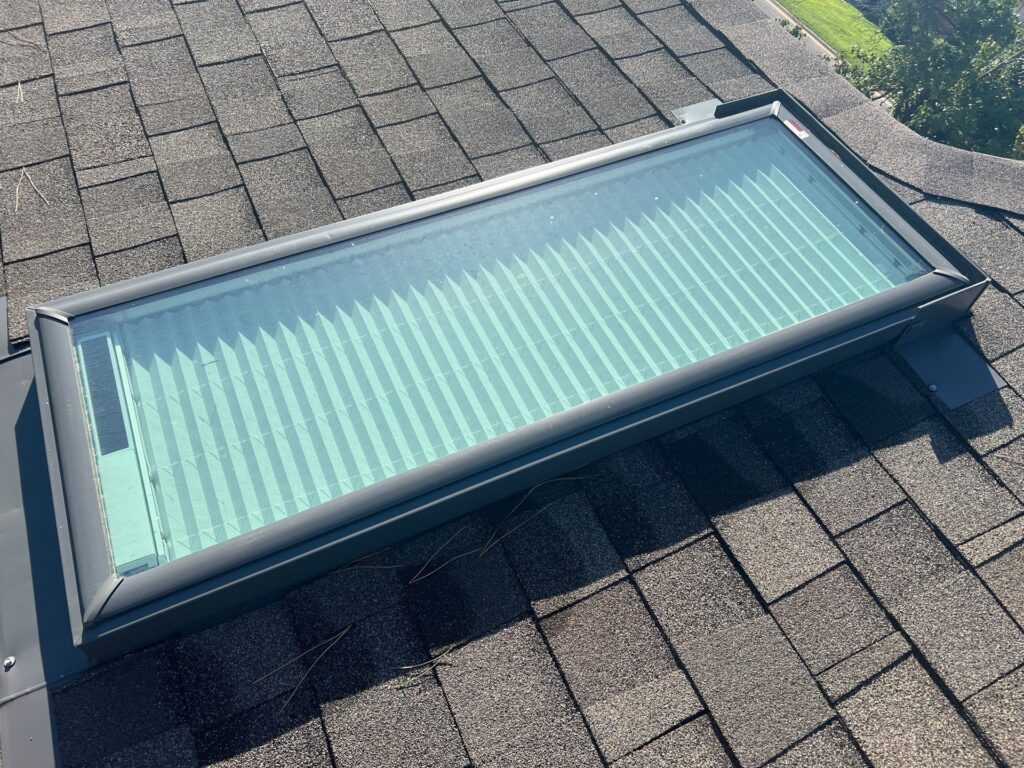
A fixed deck-mounted Velux skylight installed near the ridge of an asphalt shingle roof. Velux also manufactures compatible shades (pictured here) with easy retrofit mounting into the skylights and a small solar cell to power remote-controlled retraction and extension.
Expected Service Life of Skylights
Assuming correct installation, the main factor that affects the service life of a skylight is UV exposure, which can deteriorate seals around the glass and cause leaks. Note that in all cases, fixed skylights (which don’t open) have no moving parts and can be expected to last longer than vented/operating skylights which can open.
-
- Dome or bubble skylights: 5-15 years. These have the shortest lifespan, and the plastics used in manufacturing these are particularly sensitive to UV exposure (see below).
- Deck-mounted skylights & solar tubes: 15-30 years. Grouped together here because of similar design and flashing at the roof surface.
- Curb-mounted skylights: 15-40 years. The structural curb elevates the skylight higher off the roof, providing more control over the weather sealing against the roof surface, as well as limiting exposure to snow/ice. Curb mounted skylight units often have a simpler manufacturing process, leading to fewer potential leak sites and potentially extended service lives.
- Structural/architectural skylights: 10-50 years. In general, these are expected to have the longest service life of any skylight. However, the size and complexity of custom glass roof areas typically mean that individual windows or sections need replaced occasionally for the system to remain watertight. This is the law of large numbers – many applications of structural skylights include 50+ individual panels.
Evaluating & Addressing Skylight Condition at Different Lifecycle Stages
0-5 Years: New Installation – Evaluating for Correct Installation
Depending on the type of skylight (discussed above), here are the most common installation errors to look for to know that your skylight was installed correctly.
-
- Incorrect Size: Incompatibility between the opening or curb and skylight itself will typically show up in lopsided flashing sizes, where one side is longer than the other to cover a gap. Excessive sealant or flashing along any side of a skylight might indicate there was an oversized gap to fill.
- Shingles not cut away 1” above the skylight. At least 1” of the flat metal should show above the curb, skylight, or collar. This keeps water from pooling at the site or wicking up and underneath the shingles.
- Exposed Nail Heads or Loose Nails: Exposed fasteners on the metal flashing invite leaks. They must be fully sealed with UV-resistant caulk; if they are backing out, they need replacement. This is especially common if the skylight has been uninstalled at any point, re-used, relocated, or if flashing was reused when the roof was replaced.
- No ice and water shield around the opening. This is difficult to see on a fully installed roof, but water-impermeable ice & water shield should be used around all edges of the opening. This is an adhesive roll material similar to window flashing tape, but wider.
- Step flashing is used along the top and bottom, not just along the sides. Step flashing is designed to follow the coursing (rows) of the shingles or primary roofing material. At the top or bottom of a skylight (or curb), there should be a solid metal flashing that is fitted to the full width of the opening.
- Step flashing is the wrong size. When a roof is replaced with a different type of shingle – like switching from wood shake to asphalt, or to a specialty asphalt shingle – the step flashing needs to match the new shingle’s exposure width. If old flashing is reused and the dimensions don’t line up, the shingles and flashing won’t interlace properly, creating openings where water can enter.
- Too close to a wall or roof edge. A minimum distance of roughly 4” is required, although 6” preferred, to securely fasten step flashing to the roof between an adjacent rake wall and the edge of a skylight. 6-8” is needed below a skylight to allow room for the apron flashing, and to prevent it from interfering with the metal drip edge flashing of the roof itself. Less space than that and the skylight will be dependent on large volumes of sealant to keep water out. In most cases, sealant should be a redundancy on asphalt roofs, not the primary way of keeping water out.
- Too close to seam of decking. When possible, roofers align the top edge of a skylight opening with the edge of a roof deck panel (OSB or plywood). This means that the cutout is a U-shape cut through the decking, rather than a box cut out of the middle of a sheet. Interior aesthetics may prevent this alignment, however. The real risk comes when the strip of decking left between the skylight cutout and the panel seam is too narrow (less than about 8”). That sliver may not safely support foot traffic. Extra blocking between rafters or trusses can reinforce the area and prevent collapse, if it’s accessible.
- Dome or bubble skylights adhered direct-to deck. We see this most often on mobile homes, but direct-to-deck applications don’t allow for expansion/contraction, and can crack the domes.
5-15 Years: Normal Weathering
-
- Minor Hairline Cracks in Sealant: The UV-resistant sealant around the glass and over the metal flashing or fasteners may begin to dry up and produce minor hairline cracks.
- Surface Discoloration: Subtle discoloration from UV exposure can appear on the sealant, metal, or even the glaze.
- Minor Damage to Metals: Small indents from hail, tree limb abrasions, or incidental damage are common after a few years, especially on the metal components.
- Clouding Between Glass Panes: Often merely cosmetic, tiny air leaks can trap humidity between panes of glass in double or triple-paned skylights. Many brands of skylights can be reglazed just like vertical windows, but thankfully this is often only a cosmetic preference. A window repair company, rather than a roofer, would be the ones to take care of this.
- Discoloration or Cloudiness of Dome Skylights: Dome skylights are usually expected to last 10-15 years. Its first sign of aging is often clouding of the plastic material from UV exposure. Many plastics will also yellow with age.
Maintenance: None required.
10-20 Years: Developing Signs of Aging – Proactive Care Recommendations
-
- Exposed or Loose Fasteners Securing the Metal Flashing: Deteriorated sealant around the flashing’s fasteners can allow water to seep into the fasteners’ holes. This can cause the fasteners to back out, creating an additional vulnerability.
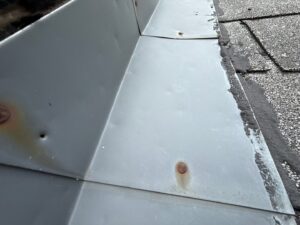
- Deteriorated Sealant Around Flashing Edges or Glazing: Two common sealant failure points are 1) where the base or step flashing meets the curb or skylight body, and 2) glass sealant at the edge of the window itself. Sealant may be degraded entirely or appear dry, cracked, or crumbled, leaving visible gaps.
- Exposed or Loose Fasteners Securing the Metal Flashing: Deteriorated sealant around the flashing’s fasteners can allow water to seep into the fasteners’ holes. This can cause the fasteners to back out, creating an additional vulnerability.
Maintenance: Sealant reapplication. Cleaning and applying fresh, UV-resistant sealant, replenishes the seal before leaks can develop and extends the expected service life of the unit. While exposed nail heads can be quickly corrected with sealant, backed out fasteners will need hammered down. If the fasteners have begun to back out and the base flashing has warped as a result, it will need replaced, but this is uncommon.
15-50+ Years: Failure & Replacement – Knowing When it’s Time
The functional life cycle of a roof component is determined by its ability to keep water out. The transition from normal aging to concerning wear isn’t always clear. To clarify what these thresholds are, we created an inspection checklist to standardize our recommendations, ensuring that suggested only when it’s necessary. Similar to how an insurance adjuster defines “totaled” on a car, we only recommend component replacement when the cost to replace a component or roof is less than the expected cost of damages over the next 12 months.
Based on our experience identifying and fixing roof leaks on over 13,000 homes and buildings, here are our criteria for when we recommend replacement of skylights or their flashing systems:
- Cloudiness, cracking, brittleness of acrylic, fiberglass, or polycarbonate skylights. Dome/bubble skylights have the shortest expected service life. Because they are made of various types of plastics, polymers, or resin, they are particularly sensitive to UV exposure, meaning skylights on South or West facing roof slopes will deteriorate faster because of more direct sun.
- Failure of Butyl Tape. Skylights that have silicone self-sealing or butyl fusing tape as part of the flashing system will most likely be limited to the lifespan of the tape – metal, glass, and roofing sealant typically outlast the tape. In this case, the skylight itself may be able to be reused, but will have to get re-flashed or detached and reinstalled. Many skylight manufacturers sell the flashing kits for existing prefabricated skylights separately for this reason, and to be used when re-roofing around the skylight.

- Corroded metal deterioration with active pitting rust or rust located where sealant is applied. Pitting rust compromises the material and makes it ineffective at its job: to keep water out. Small signs of oxidation on the flashing will not immediately affect performance; however, rust at the edges and sealant points will prevent sealant from adhering, which creates gaps that water will find.
- Warped base flashing. Deformation compromises the metal’s ability to seal and allows water to migrate under the flashing.
- Abrasive damage or cracks that are more than half the thickness of the material – such as from a branch falling, hail impact, or maintenance error.
- Water intrusion – If moisture has already found its way through the flashing and into the interior, the flashing needs replaced. Interior leaks will be visible as discoloration to surrounding wood or insulation, grime lines or staining on the flue itself within the attic, mold, or wet spots on drywall or sheetrock below.
This article is part of our ‘Roof Component Inspection & Service Life’ Series. Learn more about:
Roof Covering
Flashing
Roof Vents
Roof Drainage

